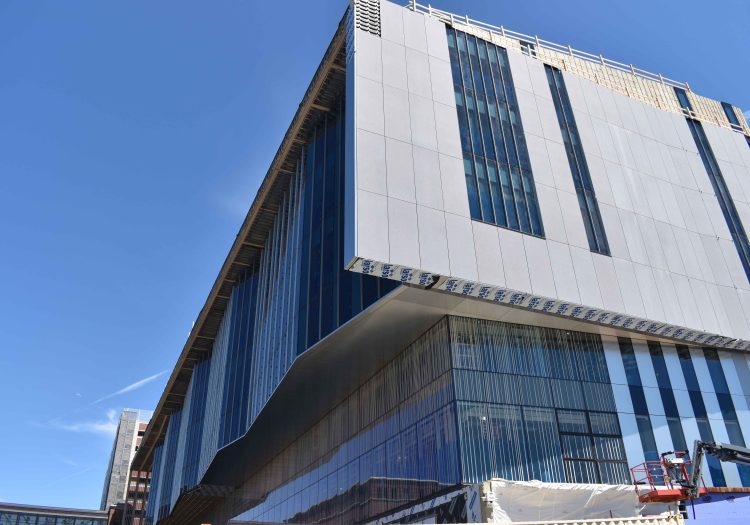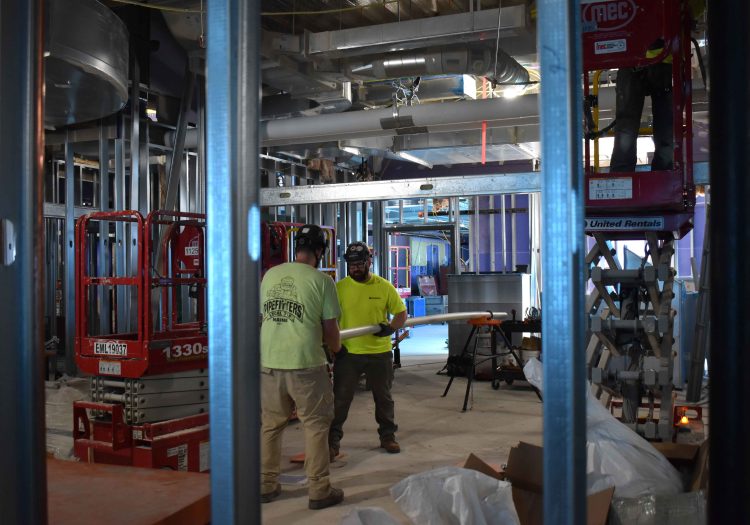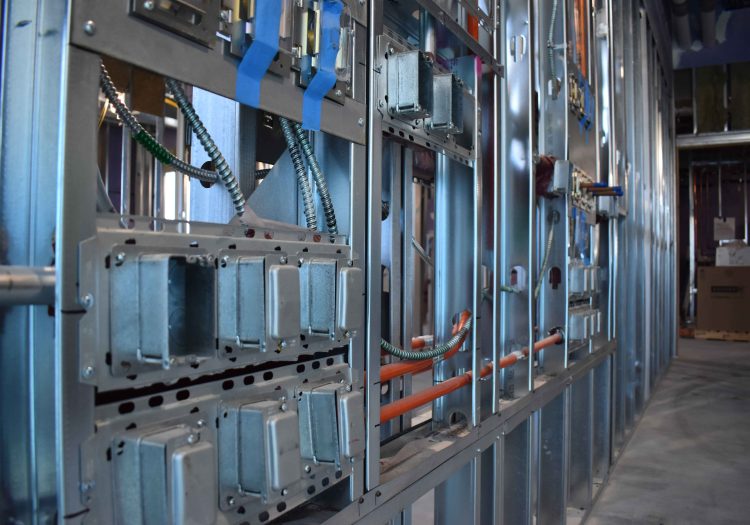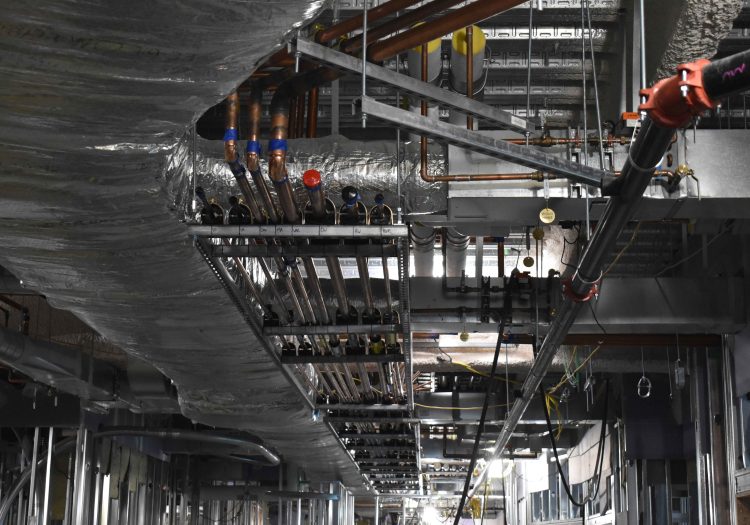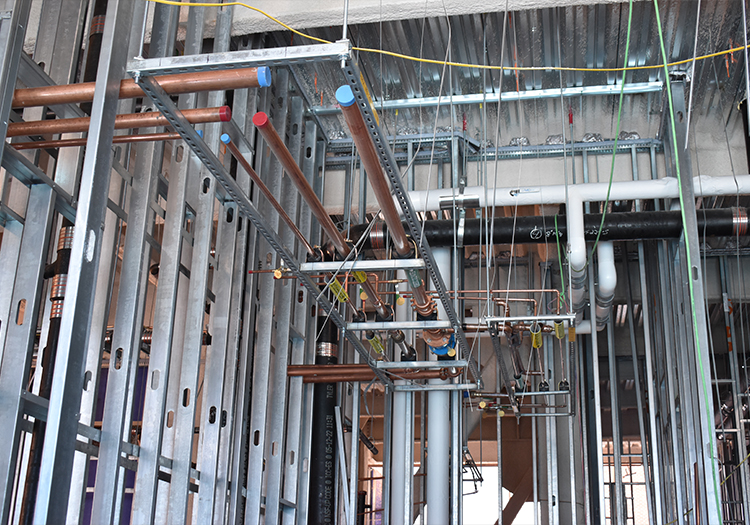About this Project
With the goal of expanding patient room availability and cardiovascular care, Maine Medical Center introduced a newly constructed medical tower in Portland, Maine. This 291,000-square-foot tower was part of the final phase of their Master Facilities Plan. The tower has three floors dedicated to private patient beds, a floor with 19 procedure rooms, another with 40 pre/post bays, and a specialized sterile processing department.
TG Gallagher designed plumbing systems for various utilities, ranging from sinks and showers to specialized medical gases for operating and patient rooms. Prefabrication was a key strategy to ensure an efficient and safe installation. Prefabbed material included headwalls, zone valve boxes, and in-wall bathroom setups for patient rooms.
The installation of the roof drain proved challenging due to its location on the building. The drain was located on a narrow ledge, spanning six stories, with a constrained workspace and limited safety options. TGG’s Safety Team developed a rescue plan along with pre-installed guardrails and vertical lifelines to ensure a secure working environment.
The team at TGG worked during off-hours to minimize disruption to the existing hospital while seamlessly tying in the new building. After successful completion, the tower opened for occupancy in 2024.
