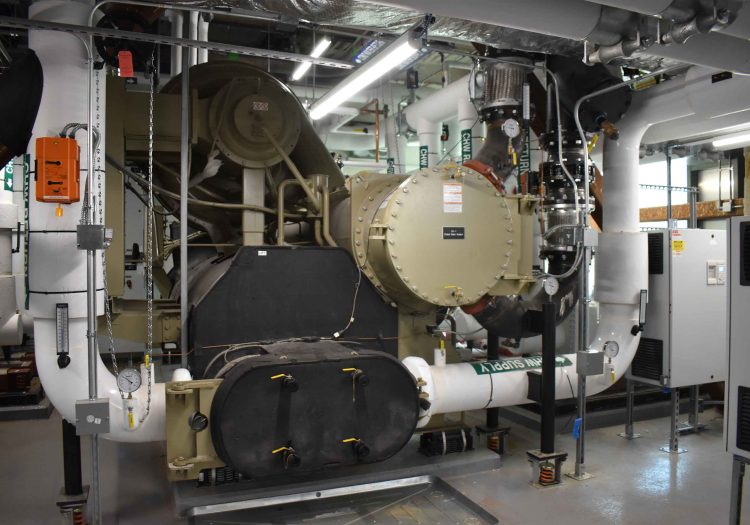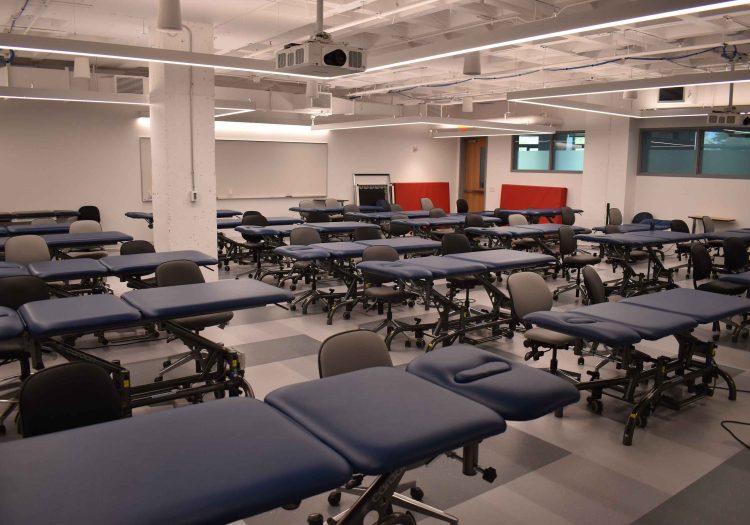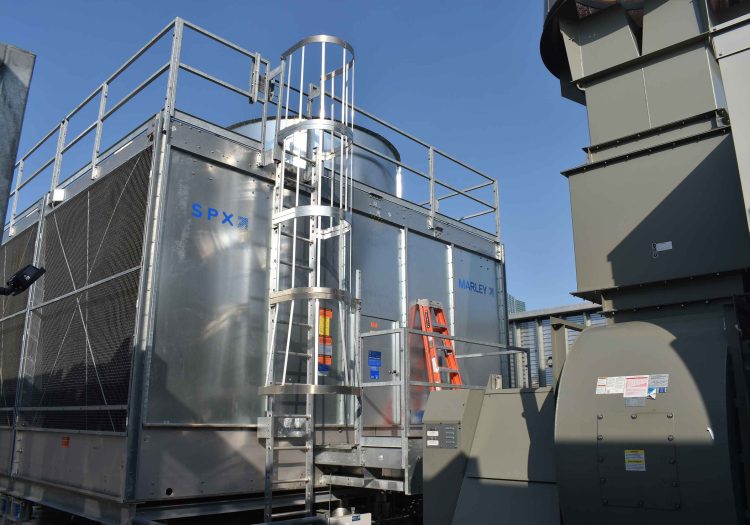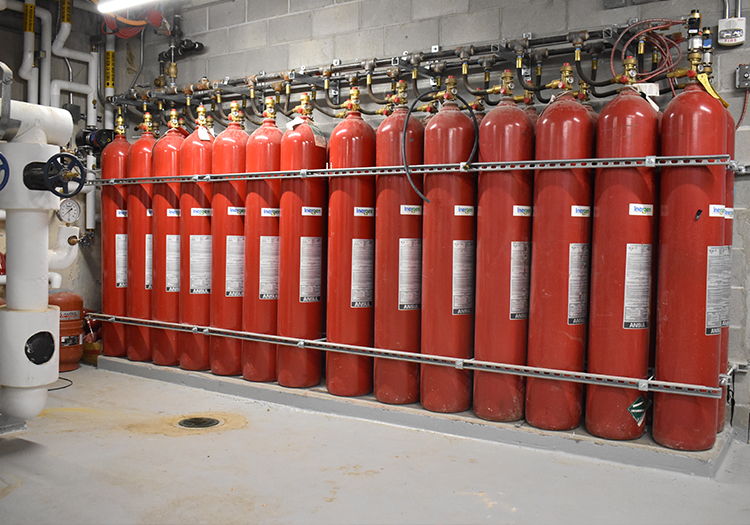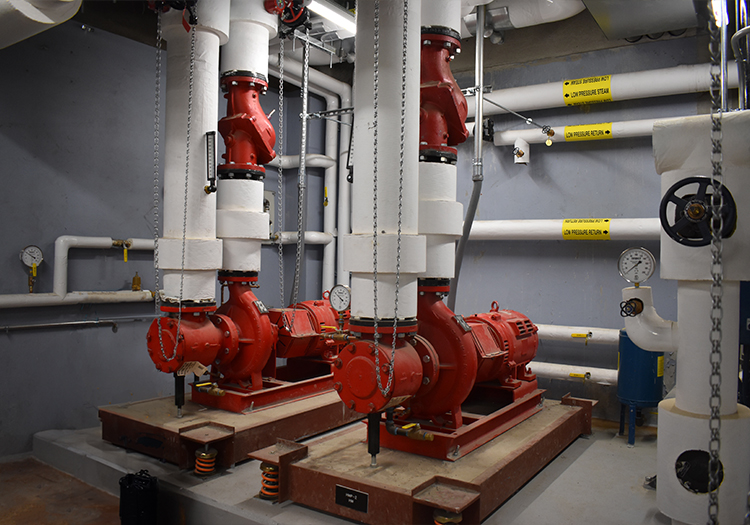About this Project
Simmons University has been modernizing its campus through a variety of projects, including a significant upgrade to Lefavour Hall and the West Wing of the Main Campus Building, converting them into a science center and library. The new 115,000-square-foot space houses home health, surgical, ER, pediatric, and labor and delivery labs for the school’s nursing programs.
TG Gallagher provided upgraded HVAC and fire protection systems for this renovation. The project involved relocating an existing chiller plant from the former science building, which is slated to be demolished for a future residential and campus services building. The project’s design extended the penthouse of Lefavour Hall, creating room for three new chillers and accompanying cooling towers on the rooftop. The network of underground chilled hot water and steam mains was rerouted to accommodate the campus-wide chiller plant transition.
TGG prefabricated most of the project, including underground piping, cooling tower systems, pump skids, chilled hot water, hot water, and steam and condensate mains. To facilitate the turnover to the owner, TGG’s foreman held monthly walkthroughs with the in-house facilities team to educate them on valve locations and the new operation of the building as it was being installed.
Tasks involving crane picks, trench work, confined spaces, roof installations, and hot work in shafts presented inherent risks. In response, TGG’s Safety Department planned regular meetings, walkthroughs, training sessions, and pre-task plans so that the field employees could complete the work safely.
Following the project’s completion, TGG maintained an ongoing partnership with Simmons University, ensuring the new plant’s winter and summer operations aligned with the original design.
