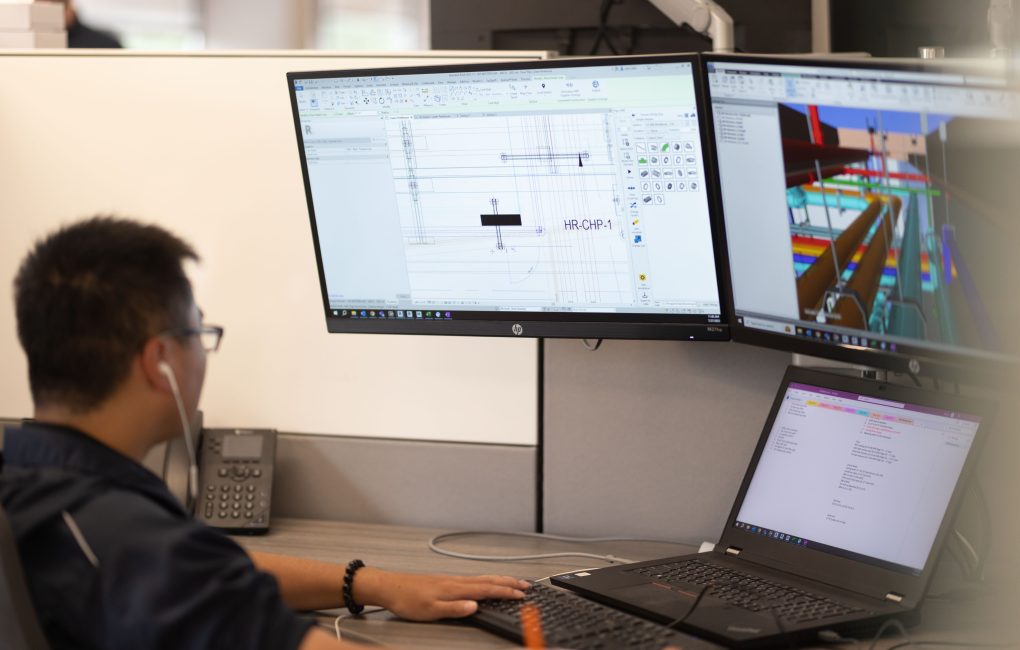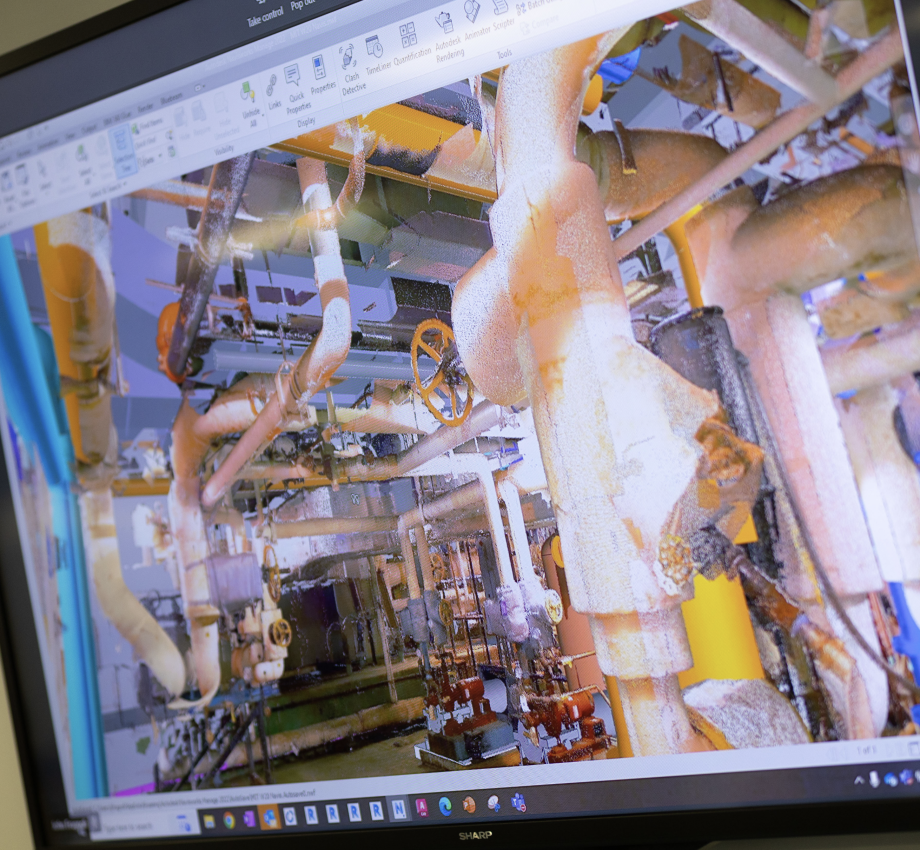Virtual Design and Construction (VDC)
Using the latest software and technology, our VDC capabilities offer clients a detailed and accurate visualization of project outcomes by enabling project teams to see the scope, design, functionality, and serviceability before construction starts. This allows for informed decisions to be made and the ability to adapt to changes in a logical and efficient manner.
Collaborative Approach
Our BIM department collaborates seamlessly with architects and engineers, transforming initial concepts into detailed construction drawings for HVAC, Plumbing, and Fire Protection systems. By integrating directly with the design team’s platforms, we work in unison within the same Revit environment, ensuring real-time collaboration and coherence.
Model Management
Our BIM department offers an innovative approach to 3D modeling, creating detailed and accurate virtual models. Utilizing innovative software, our team will detect spatial constraints between MEP systems and building structure. This allows us to collaborate with the design and construction teams to identify and resolve potential conflicts before actual construction begins.
Safety-Centric Planning
3D coordination allows us to plan around safety logistics, mapping equipment installations where access is optimized and enabling us to visualize and assess the clearance requirements. This approach not only enhances safety, but also minimizes risks associated with critical errors during construction.

