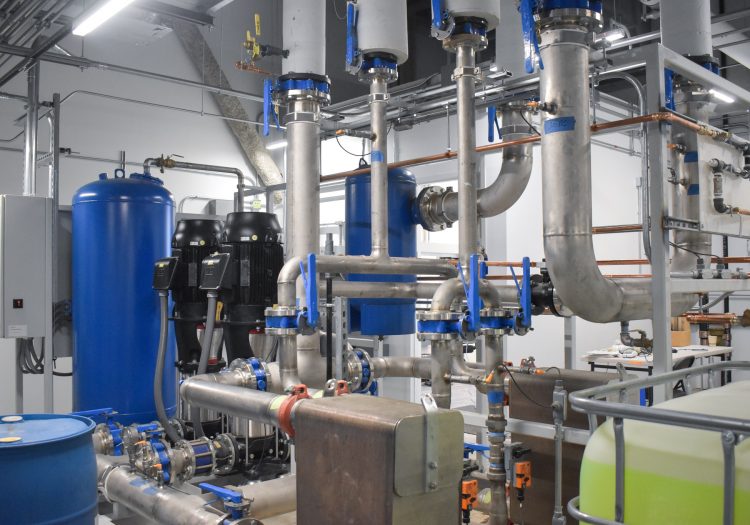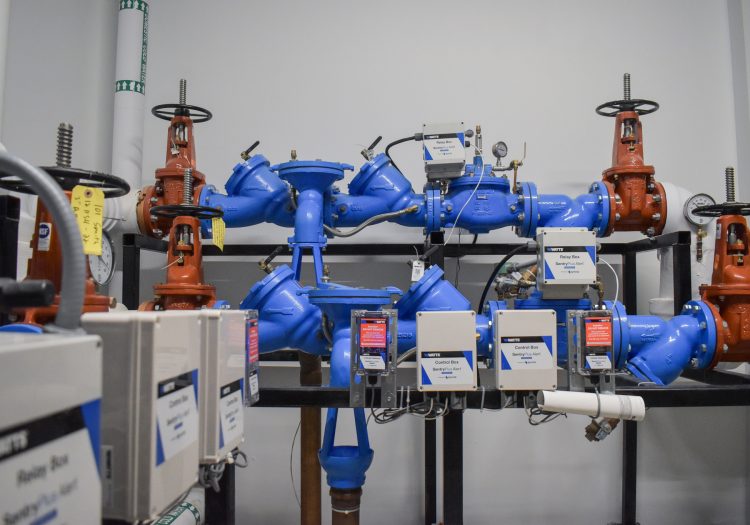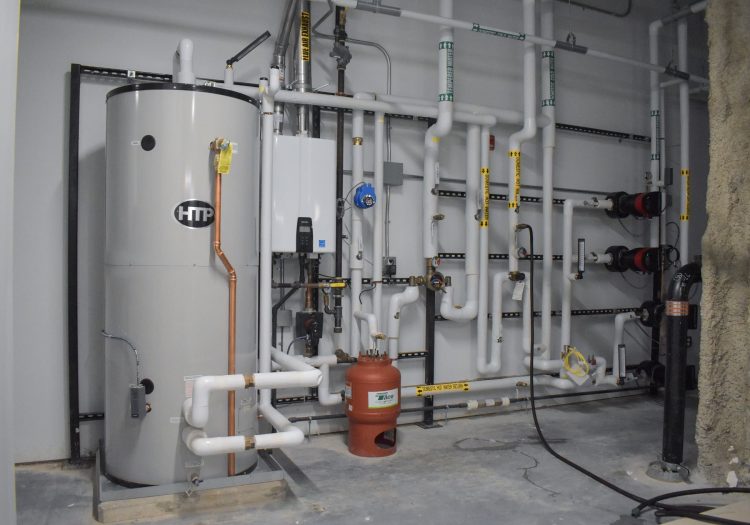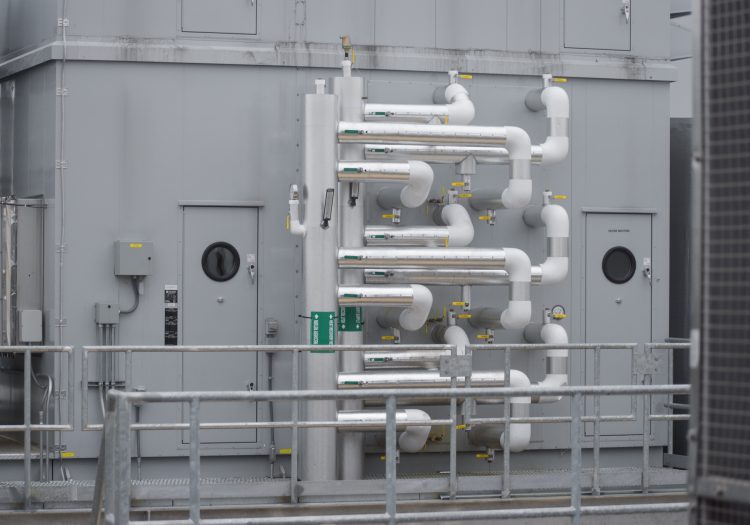About this Project
101 Smith Place is a 155,000 square-foot life science building that boasts 3 floors of cutting-edge laboratories for tenants. The building is designed with amenities, including a fitness center on the first floor and an underground parking garage for convenience. The top floor serves as a mechanical penthouse space.
TG Gallagher provided both HVAC, plumbing, and fire protection systems for the construction of this new building. To streamline the project timeline, the team prefabricated the majority of mechanical components, including pipes, strongbacks, and hangers across all floors. Prefabrication was also leveraged to produce equipment such as boiler skids, pump skids, the AHU’s and EAHU’s trim, heat exchangers, backflow preventers, all bathroom in-wall piping, and a water heater skid.
The amount of prefab completed on this project greatly improved the installation time and helped meet the schedule milestones. TGG took additional measures, such as trimbling hanger bang-itz and floor sleeves, to expedite the hanger installation process and avoid the need to core through floors. For fire protection, the team installed a wet system for the entire building as well as a dry system for the loading dock.
Throughout the project, the safety team proactively addressed any safety concerns, prioritizing a secure work environment. Erland was satisfied with TGG’s comprehensive prefabrication efforts and the on-site work carried out to seamlessly rig and install the systems.




