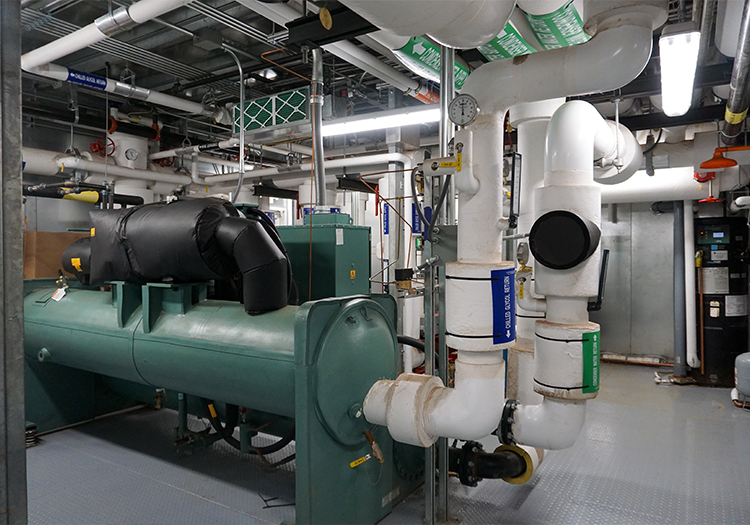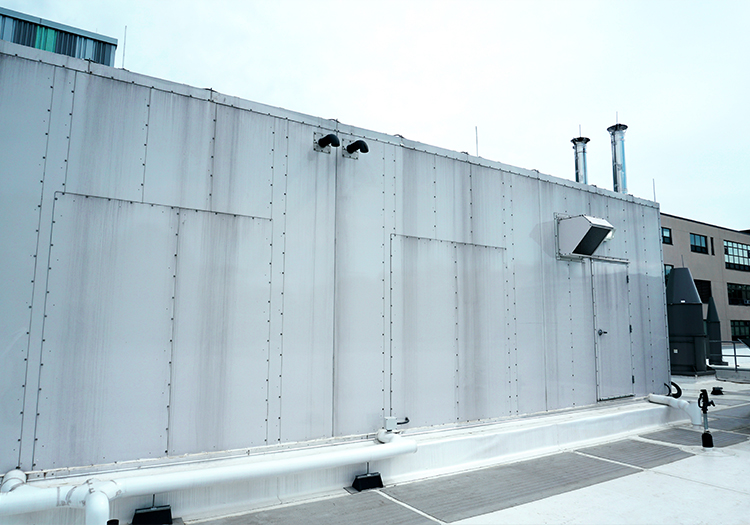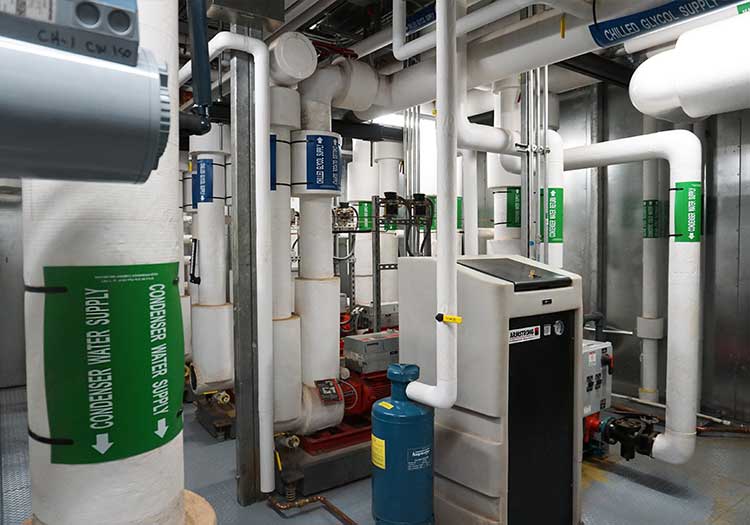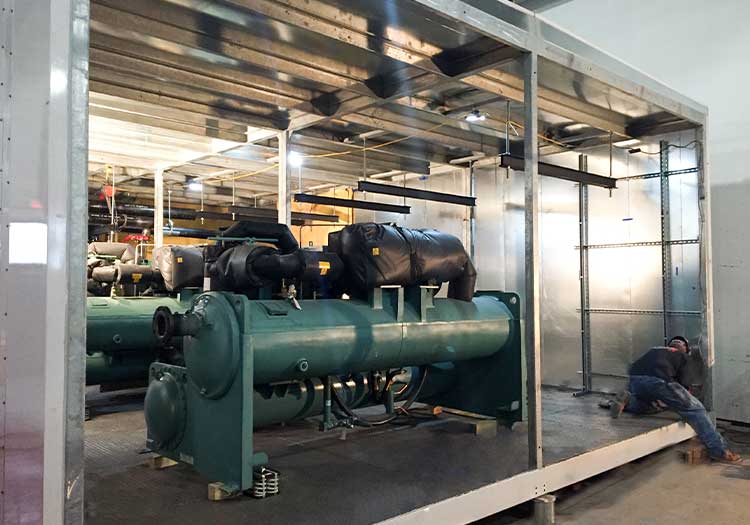About this Project
Commonwealth Avenue boasts a 250-seat studio theater and production space with the addition of Boston University’s new performance facility. The building houses production spaces such as scenery, prop, and costume shops, as well as faculty offices and teaching spaces. The new space combines the previously separated design and production spaces with the theater and opera performance programs.
Continuing their decades-long relationship with BOND, TG Gallagher was brought on the team to install the HVAC system in the new theater. The theater has a modular chiller plant that houses two 125-ton chillers, three CW pumps, three CHW pumps, two HW pumps, one FC pump, two boilers, and a fully packaged control system with a refrigeration monitoring system. The entire chiller plant was prefabricated at TGG’s prefab facility and was rigged onsite in four packaged sections. TGG’s prefab experience allowed the team to complete the entire mechanical room offsite.



