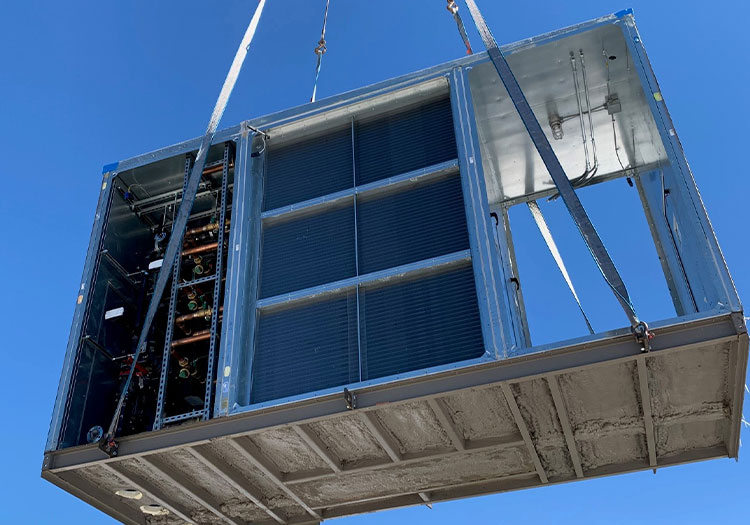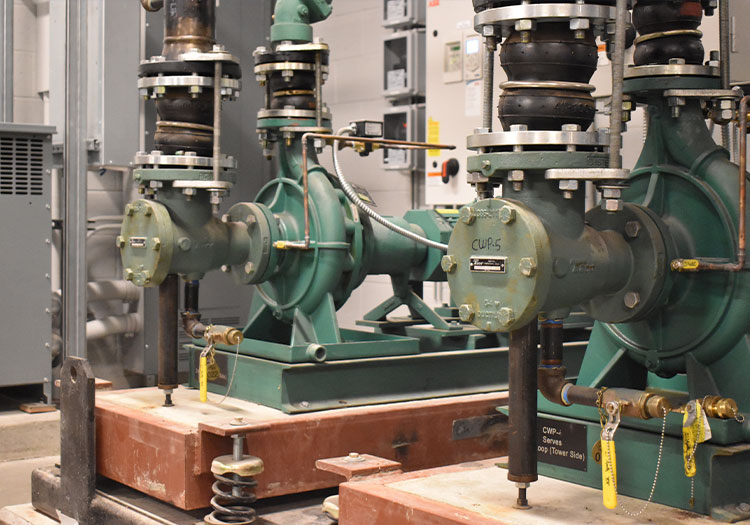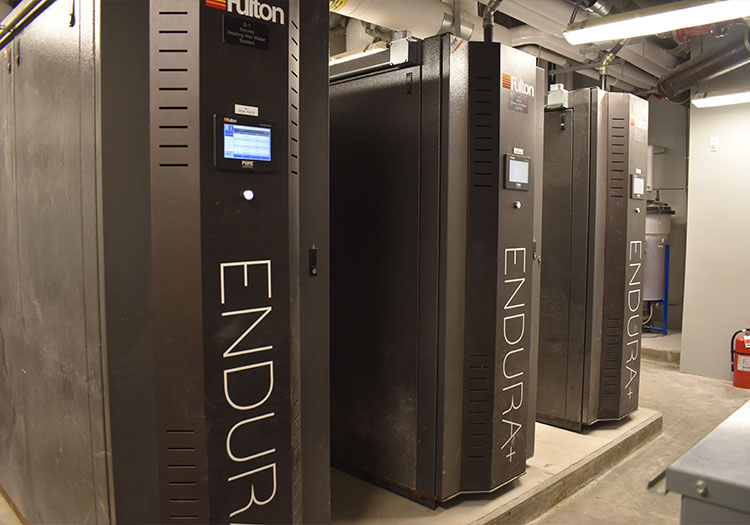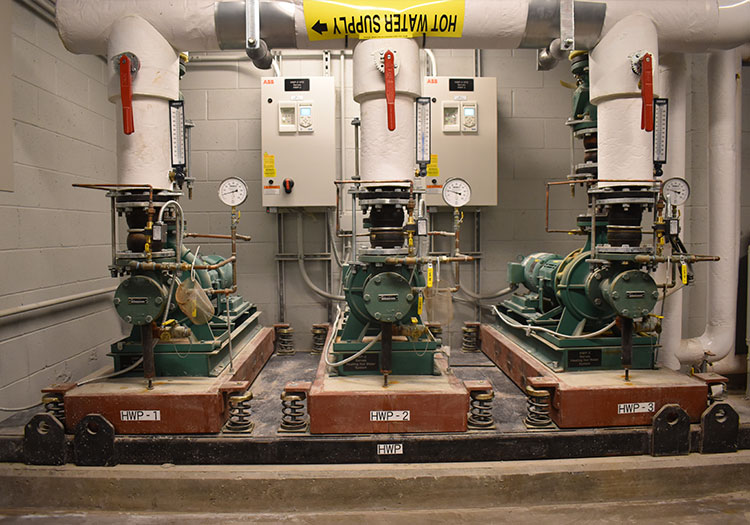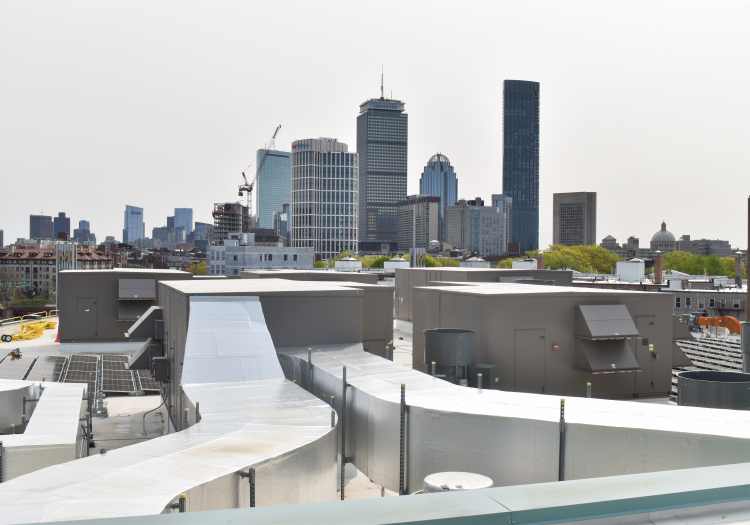About this Project
MGM Music Hall, a 91,500-square-foot concert venue integrated into Fenway Park, has a unique triangular design. The space accommodates over 5,000 attendees and doubles as a performing arts center. The construction of the venue involved demolishing a section of the Fenway Garage. Some of this area was repurposed to expand the vertical seating within the ballpark’s bleacher section, introducing new concessions and a functional space.
TG Gallagher designed and installed HVAC systems for the new building and prefabricated pump skids for hot water, chilled water, condenser water, and process water. To address time constraints, the air handler vestibules were prefabricated at TGG’s fab shop, reducing production time by half. Due to space constraints, the team designed vestibule units large enough to allow people to walk through and have easy access to equipment.
In the theater area, the overhead pipe feeding the AHUs was fitted on a suspended platform named the “dance floor.” This suspended stage was three stories high and secured with chains. Given the stage’s weight restrictions, the pipe measurements were carefully calculated to ensure a safe installation.
Regular meetings were held with the manufacturer and control contractor to help coordinate the AHU vestibules and add supplemental steel to the units so that the inside piping could be installed properly. TGG continued to service the client post-project completion.
