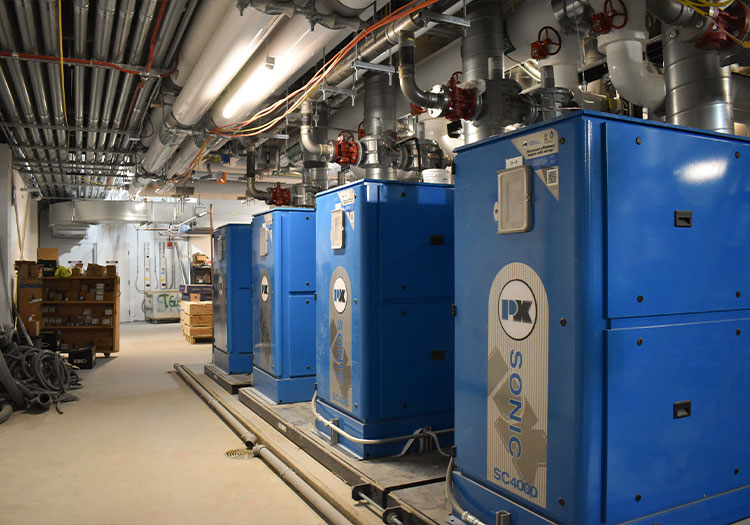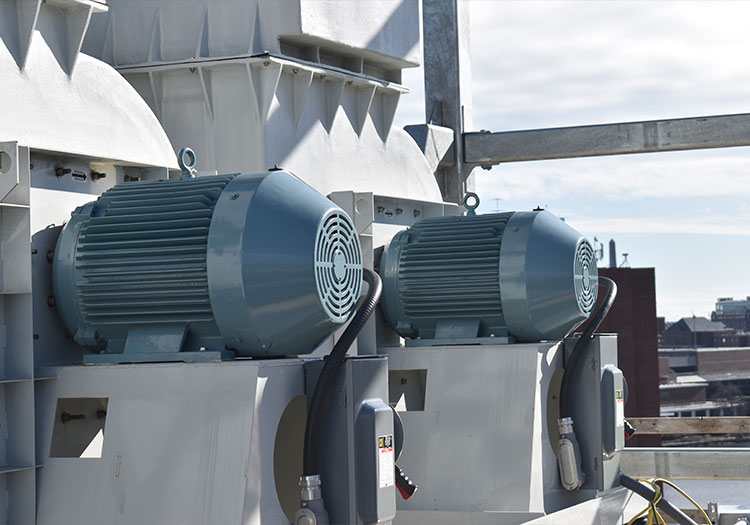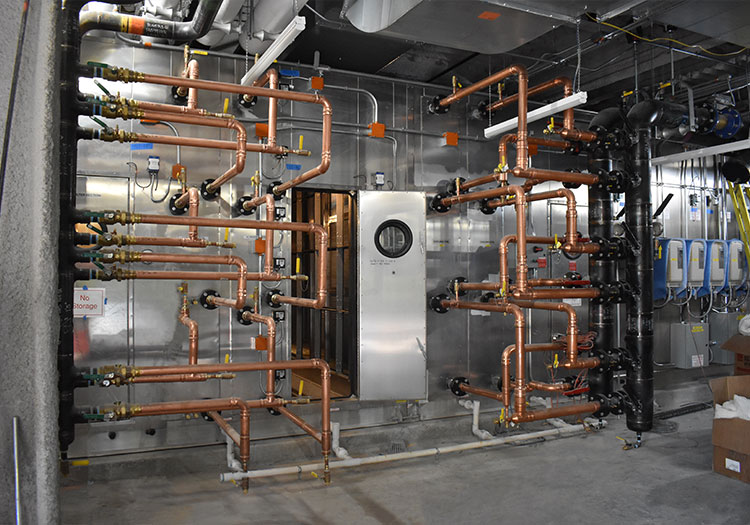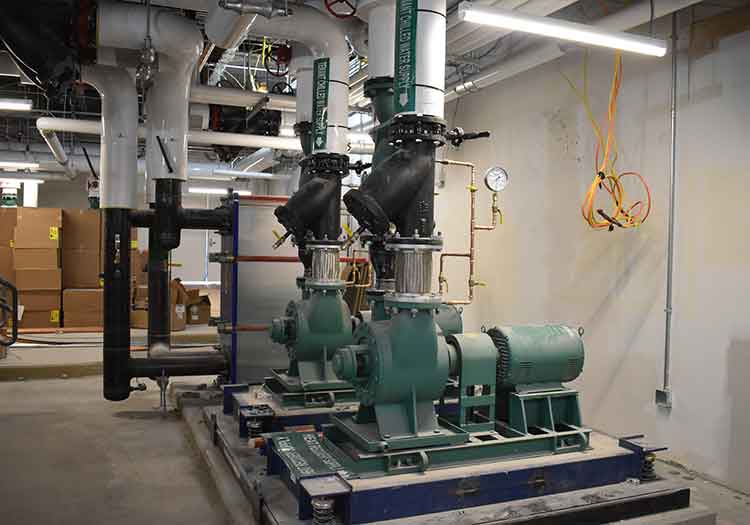About this Project
One Rogers and One Charles Park sits in the heart of a major biotech neighborhood and serves as a 410,000-square-foot office space for clients who will be making medical breakthroughs in the life science and pharmaceutical industries.
The new site consists of two older buildings, creating a U-shaped seven-story building with a renovated mechanical room on the top floor. The site was landlocked by the CambridgeSide Galleria, adjacent construction projects, and Memorial Drive, which presented logistical challenges. Without hoists or elevators running directly to the mechanical room, TGG deemed prefabrication to be the solution. TGG prefabricated elements including pump skids, new piping, riser sets, and custom pipe stands for both the interior and exterior.
When a prolonged unexpected drop in temperature occurred, there was a risk of freezing as pipefitters were filling and flushing heat recovery piping that extended through the mechanical room out to the roof, where the EAHU units are located.
Pipefitters and plumbers worked multiple 24/7 shifts to complete the work and introduce glycol to prevent freezing in the pipes or equipment components. The team was able to tackle a two-week job in just three days.



